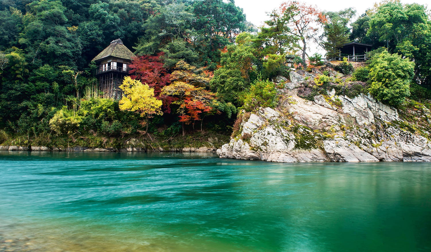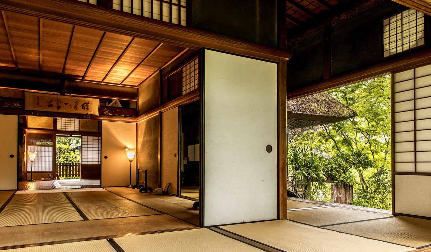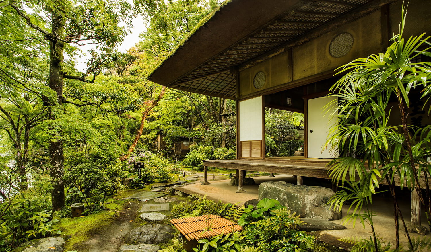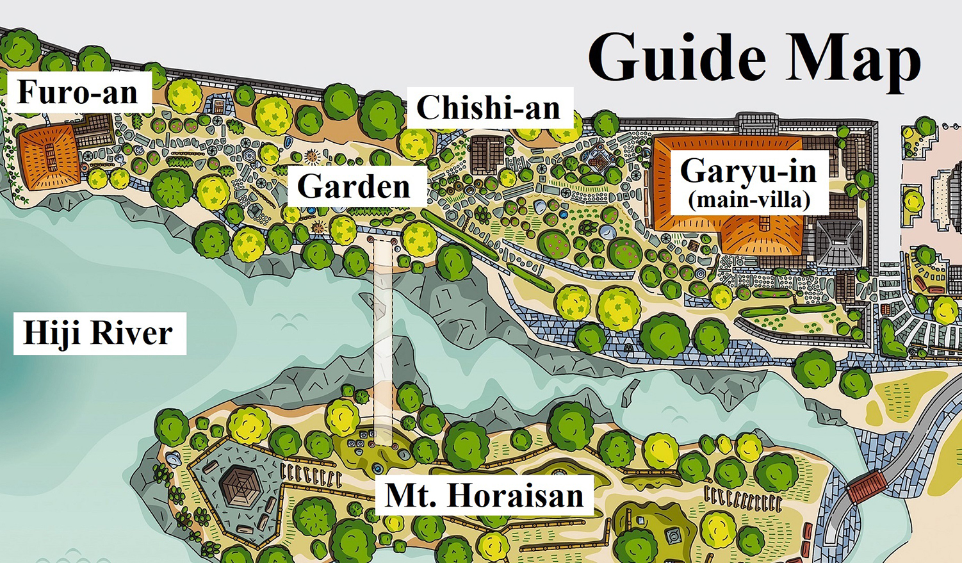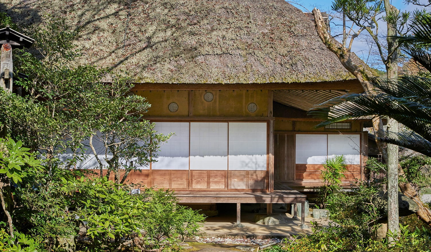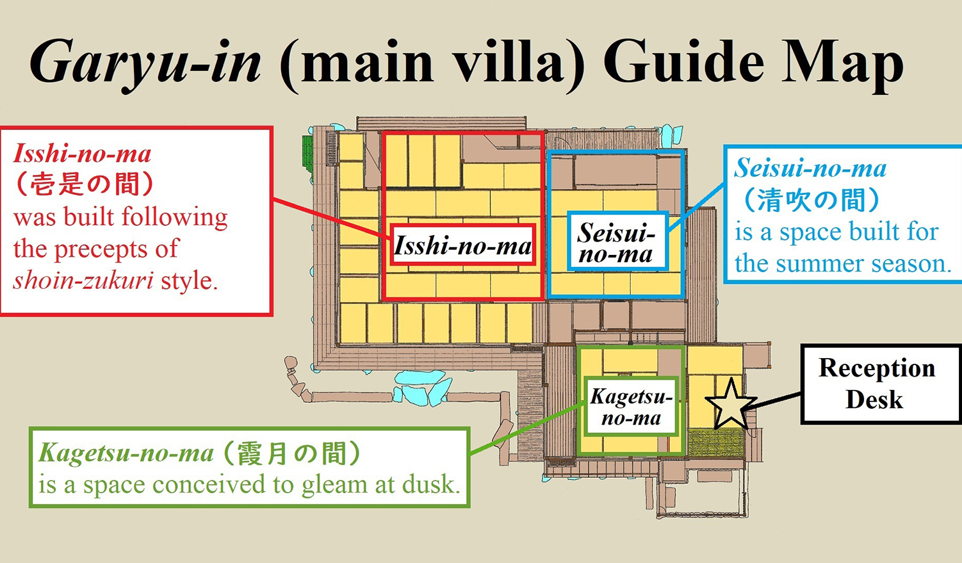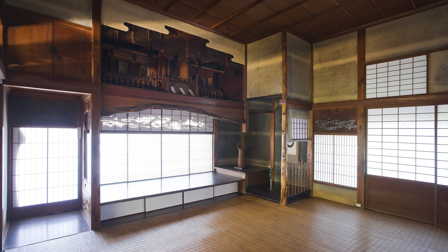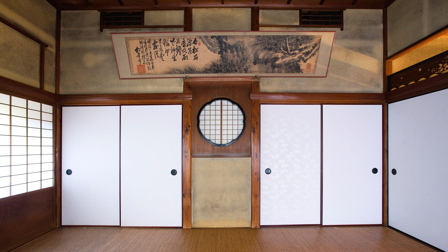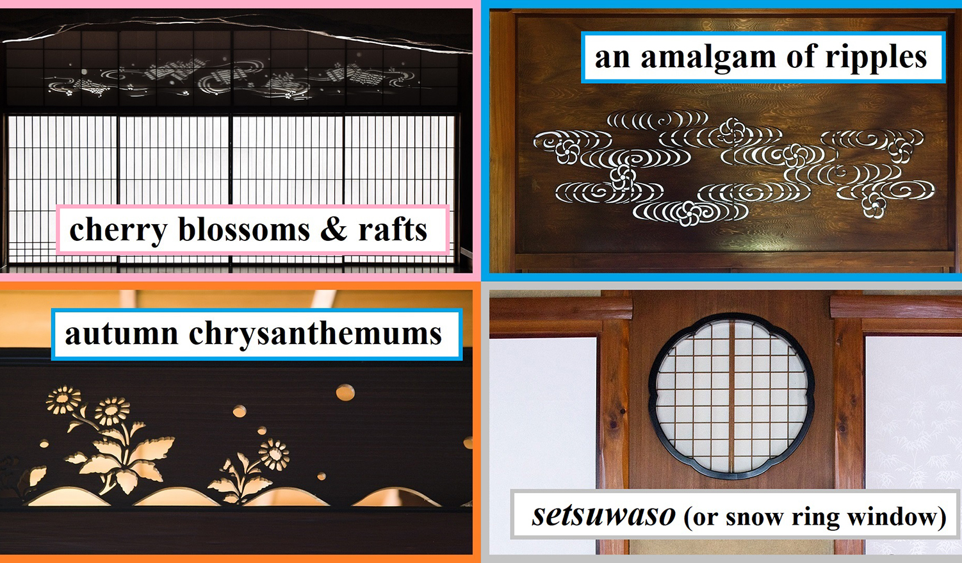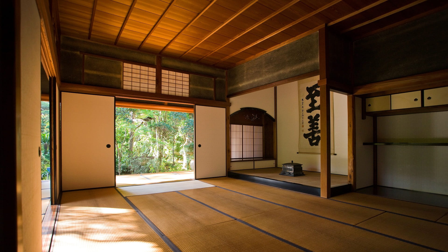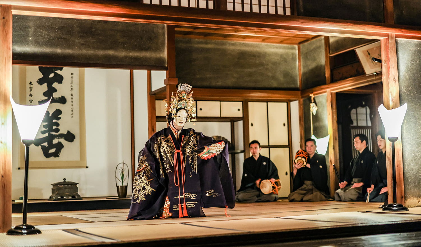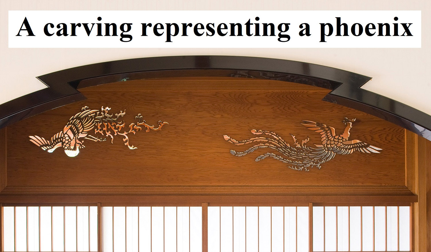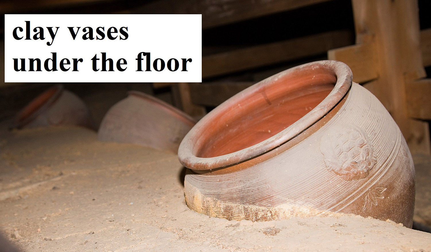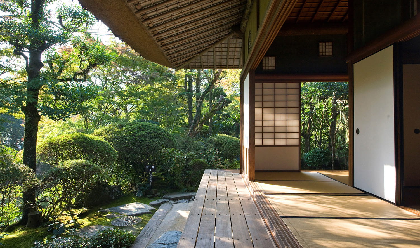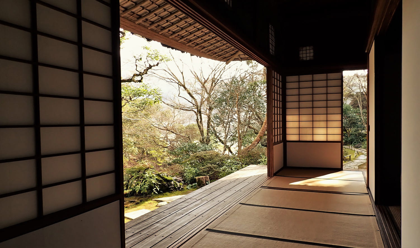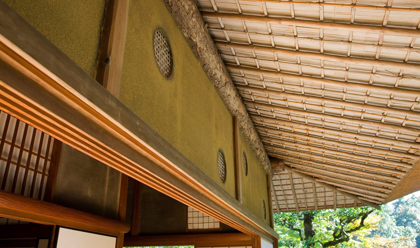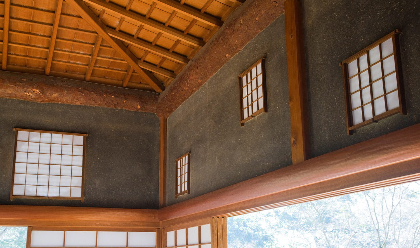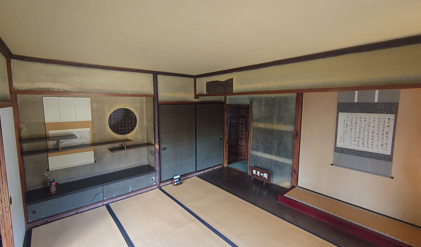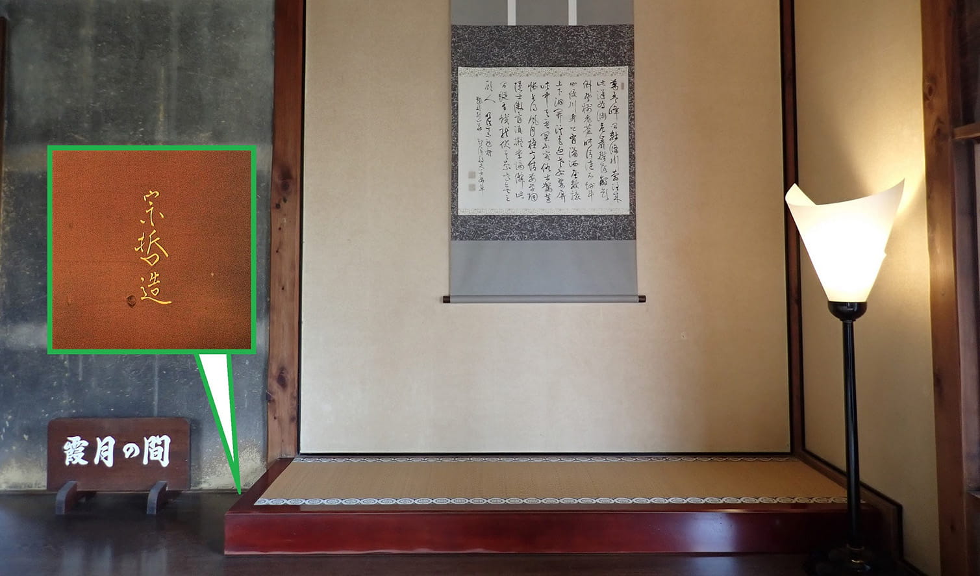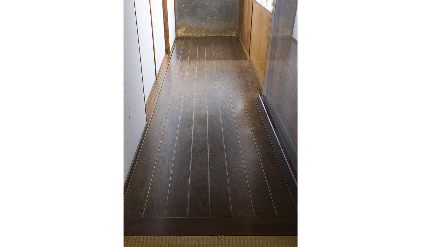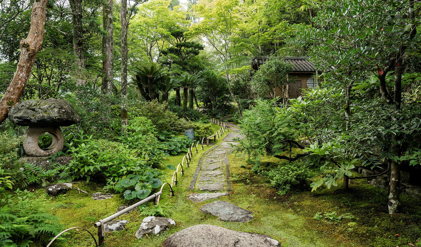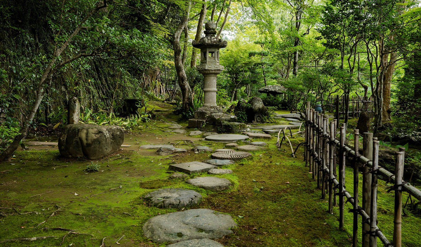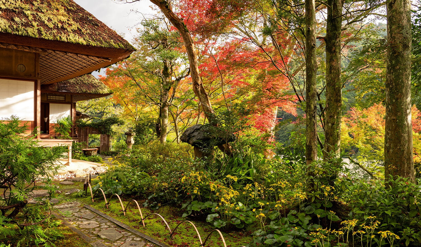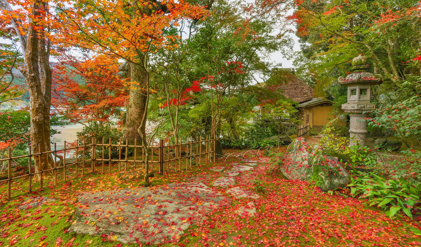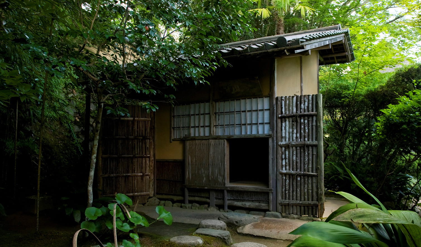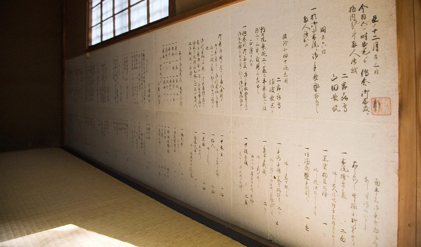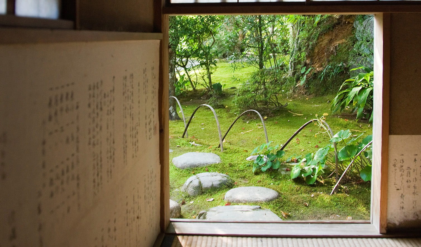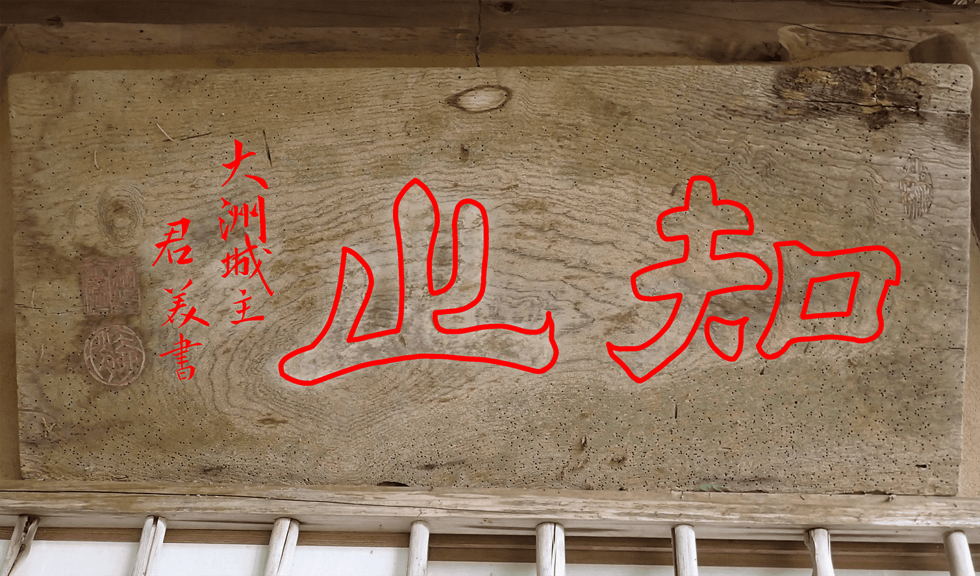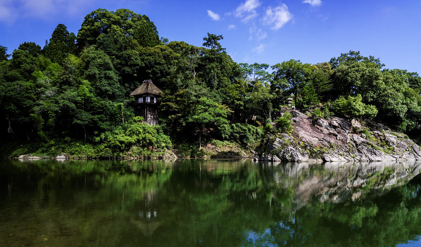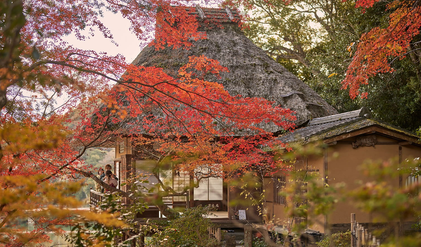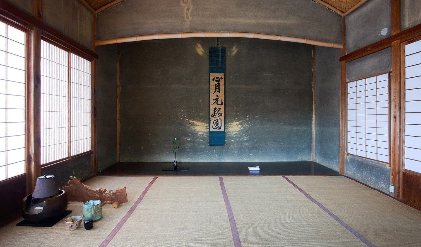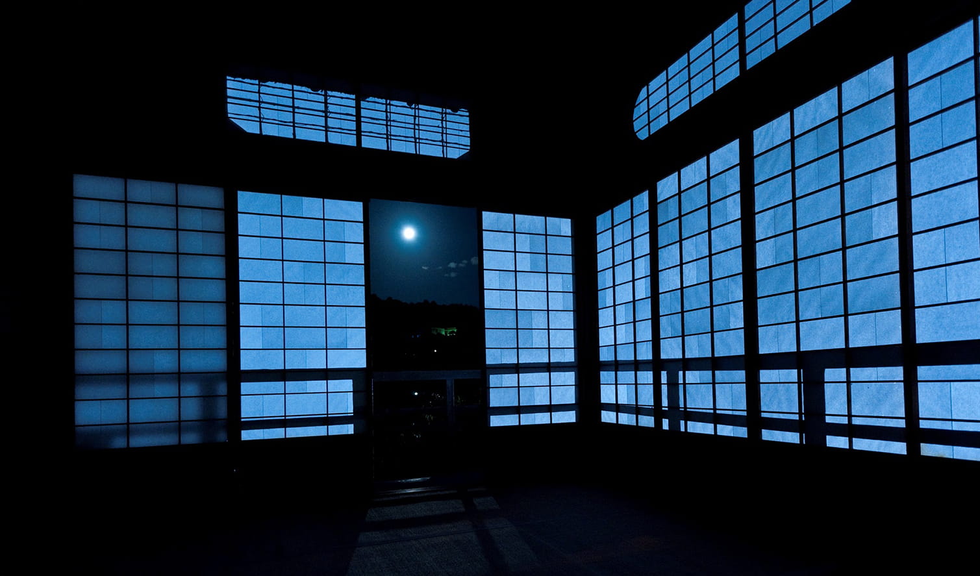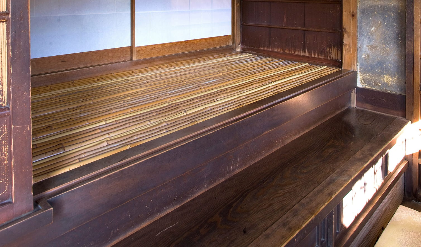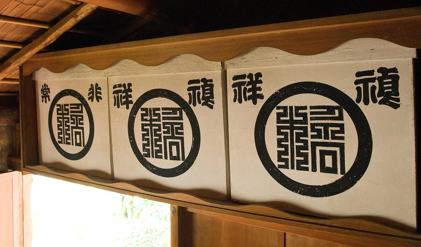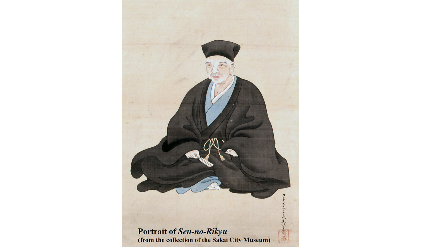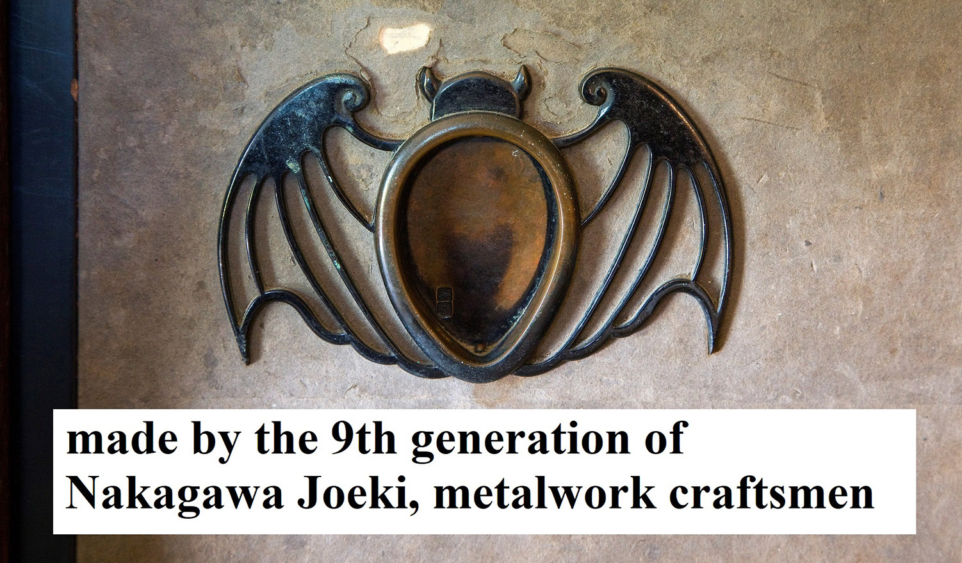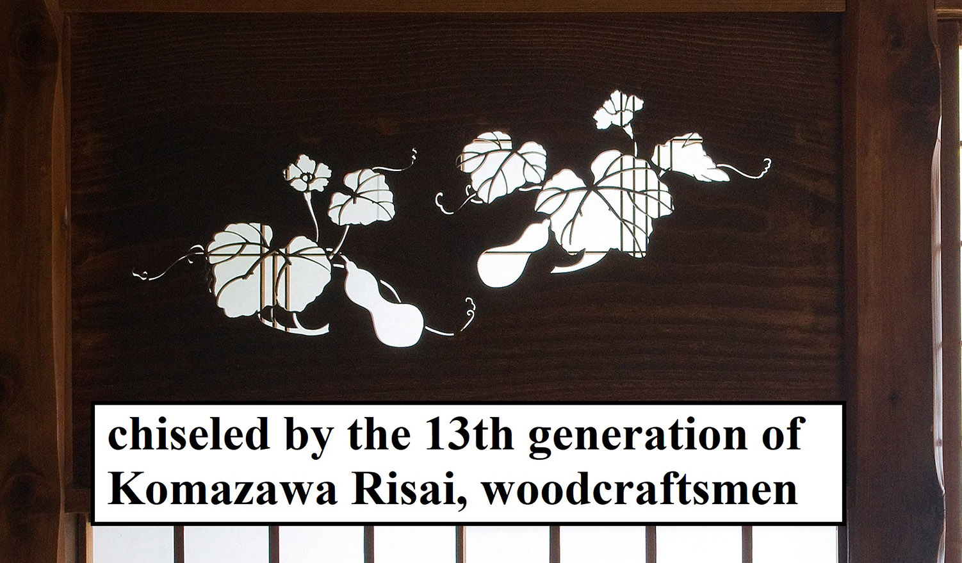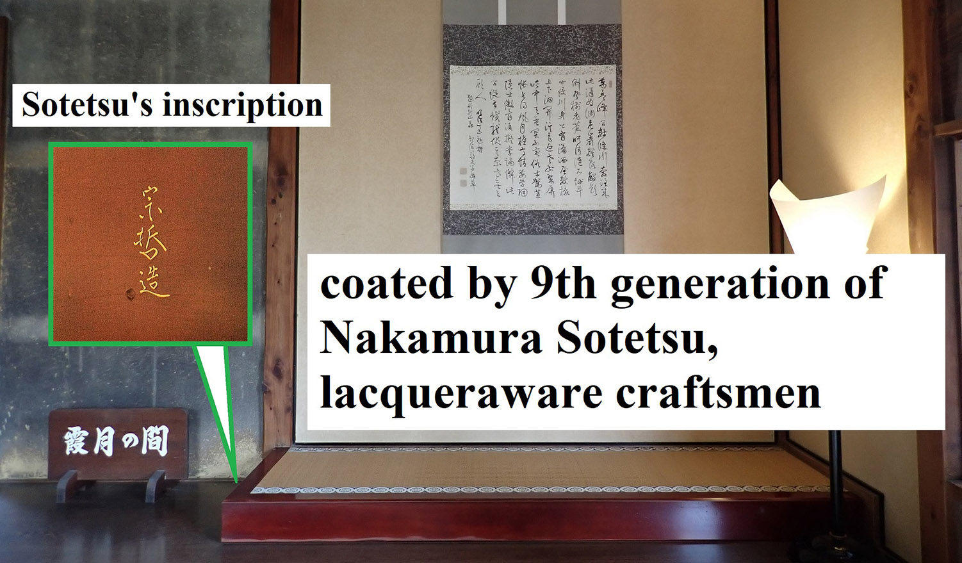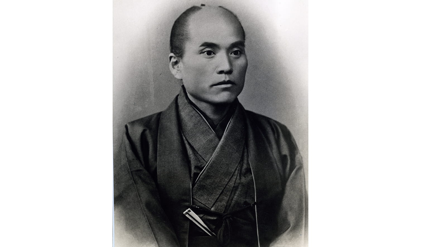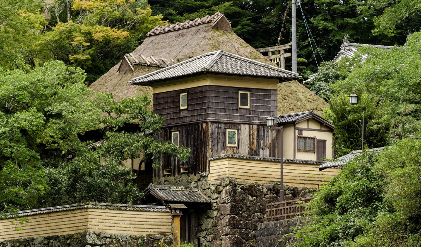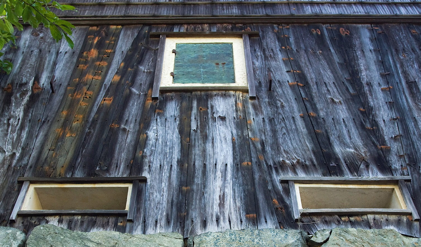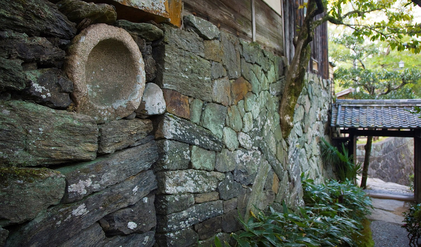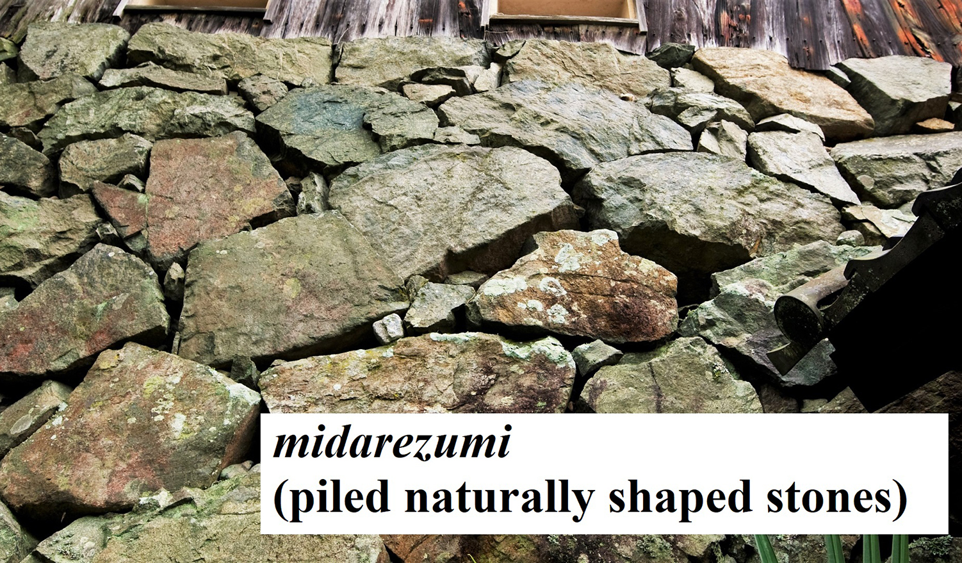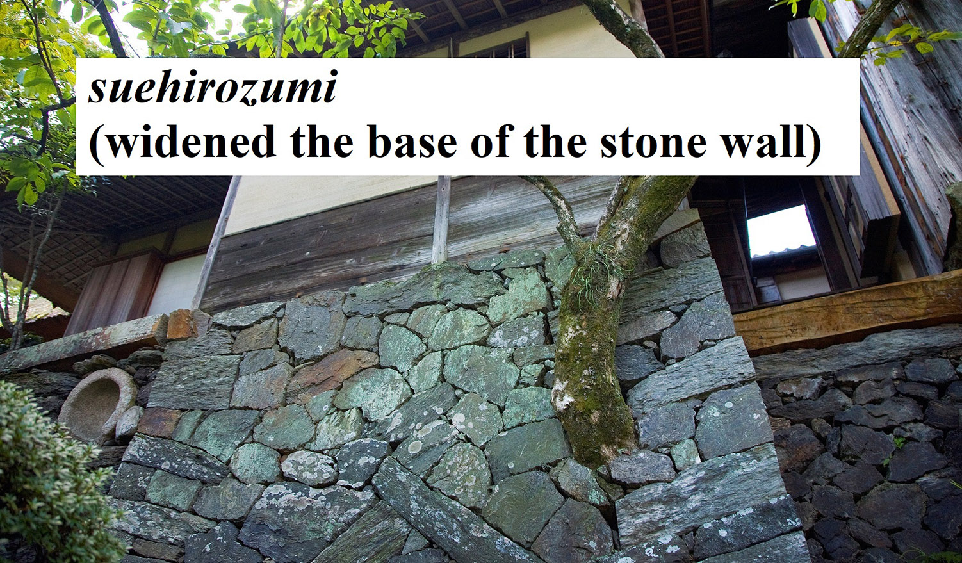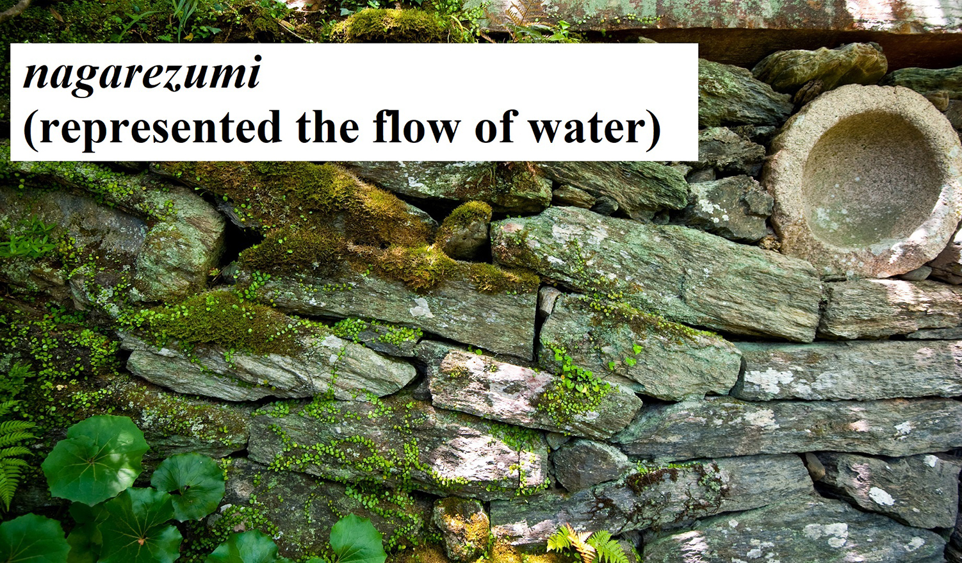Voice Guidance
- Top Page
- Voice Guidance
Voice Guidance
We have prepared audio descriptions of each facility at Garyu Sanso for your enjoyment. Please use your smartphone, to listen.
Facility selection
Jump to on item by clicking on its picture.
Garyu Sanso Villa
Garyu-in (main villa)
Seisui-no-ma
Isshi-no-ma
Open porch
Kagetsu-no-ma
Garden
Chishi-an
Furo-an
Geirei-no-ma
Senke Jisshoku
Torajiro Kouchi
Library
Stonework, lush koda trees
Garyu Sanso Villa
- Listen to the audio guide
-
Garyu Sanso Villa was built in around 1902 by Torajiro Kouchi, a trader from Ozu, who appointed teahouse architect Jinbei Yagi from Kyoto as his consultant. He invited Kyoto’s master craftsmen from Senke Jisshoku to the land of Ozu, to help. The villa was completed after 10 years of planning and 4 years of construction. It stands in a premier scenic spot along the Hiji River, and has received high acclaim as a man-made architectural structure built in harmony with nature.
Garyu Sanso Villa’s three buildings, Garyu-in, Chishi-an, and Furo-an, have been designated as National Important Cultural Properties along with a garden also designated as a National Place of Scenic Beauty. In 2011, the Garyu Sanso Villa was awarded one star in the Michelin Green Guide Japan.
Garyu Sanso Villa’s three buildings, Garyu-in, Chishi-an, and Furo-an, have been designated as National Important Cultural Properties along with a garden also designated as a National Place of Scenic Beauty. In 2011, the Garyu Sanso Villa was awarded one star in the Michelin Green Guide Japan.
Garyu-in (main villa)
- Listen to the audio guide
-
Here, you can especially enjoy Garyu-in, the biggest of the pavilions, characterized by its large thatched roof. Representative of the sukiya-zukuri architecture style, its apparent coarseness conceals great refinement in detail, with each room a masterpiece of craftsmanship.
Seisui-no-ma is a space built for the summer season, Isshi-no-ma boasts a refined shoin-zukuri style (or reading-alcove style), and Kagetsu-no-ma, brings back memories of secluded farmhouses bathed under fading sunlight.
Seisui-no-ma is a space built for the summer season, Isshi-no-ma boasts a refined shoin-zukuri style (or reading-alcove style), and Kagetsu-no-ma, brings back memories of secluded farmhouses bathed under fading sunlight.
Seisui-no-ma
- Listen to the audio guide
-
Seisui-no-ma, Garyu-in’s ‘summer room’, has double-layered, high ceilings and is carpeted with rattan mats, cool to beneath your feet. The large openings towards the north and towards the adjacent mountain also invite a fresh breeze through the entire room.
In Seisui-no-ma, wood carvings on each of the four walls depict the four seasons with expressions of water. On the ranma transom under the Shinto altar, cherry blossoms and rafts descending a water stream depicting the neighbouring Hiji River represent spring. Summer freshness is evoked by wood carvings on the wall facing the inner-garden, with a display of ripples. The ranma on the opposite wall, above the sliding doors, depict autumn chrysanthemums. The snow ring window called setsuwaso on the other side of the Shinto altar, is a sign of winter. All of the carvings were the work of 13th generation Komazawa Risai woodworking artisan of the Senke Jisshoku (ten professions of the Senke tea school).
In Seisui-no-ma, wood carvings on each of the four walls depict the four seasons with expressions of water. On the ranma transom under the Shinto altar, cherry blossoms and rafts descending a water stream depicting the neighbouring Hiji River represent spring. Summer freshness is evoked by wood carvings on the wall facing the inner-garden, with a display of ripples. The ranma on the opposite wall, above the sliding doors, depict autumn chrysanthemums. The snow ring window called setsuwaso on the other side of the Shinto altar, is a sign of winter. All of the carvings were the work of 13th generation Komazawa Risai woodworking artisan of the Senke Jisshoku (ten professions of the Senke tea school).
Learn more:
-
Shinto altar
-
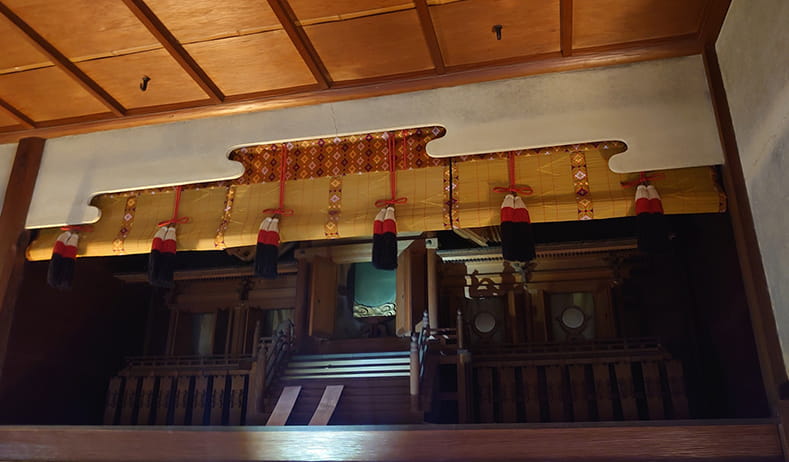
Listen to the audio guide
A very large Shinto altar is enshrined in the Seisui-no-ma. Torajiro Kouchi, the sponsor of Garyu Sanso Villa, is known to have valued the gods so extensively that he offered to them kagura performances (Shinto dance and music rituals) every year. As a merchant, he may have counted on divine help to boost prosperity on his businesses. Beyond assuring fresher air in summer, the height of this room may be a consequence of Torajiro’s will of having his Shinto altar enshrined here. The altar houses the Kotai Jingu of the Ise Grand Shrine in the center, with local Hachiman and Ozu Shrines on either side.
-
Hiro-shoin
-
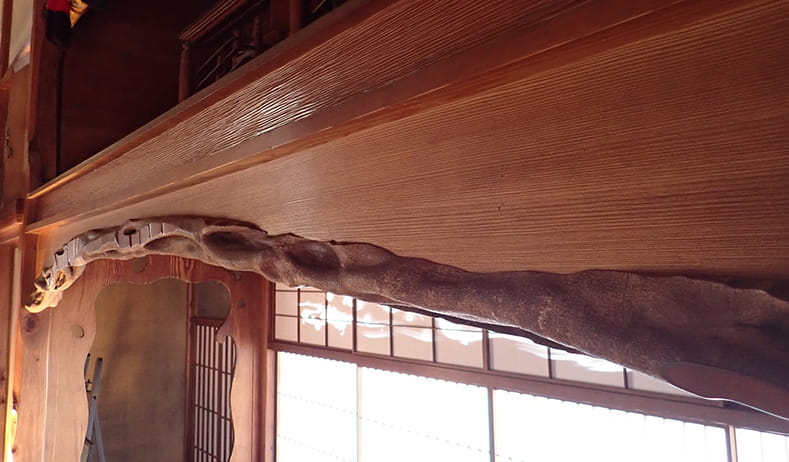
Listen to the audio guide
The Shinto altar is supported by an elaborated shoin-style lintel called otoshigake, made out of Japanese yew. The twisting trunk, featuring still intact bark, is finished in a magnificent naguri style wood-shaving technique, often used in tearooms to express simplicity.
Completing the lower of the alcove, its floorboard is made from a single slab of camphorwood, exquisitely lacquered.
Extensive planks of wood like this one are used throughout Garyu Sanso Villa.
-
Roryu-no-e
-
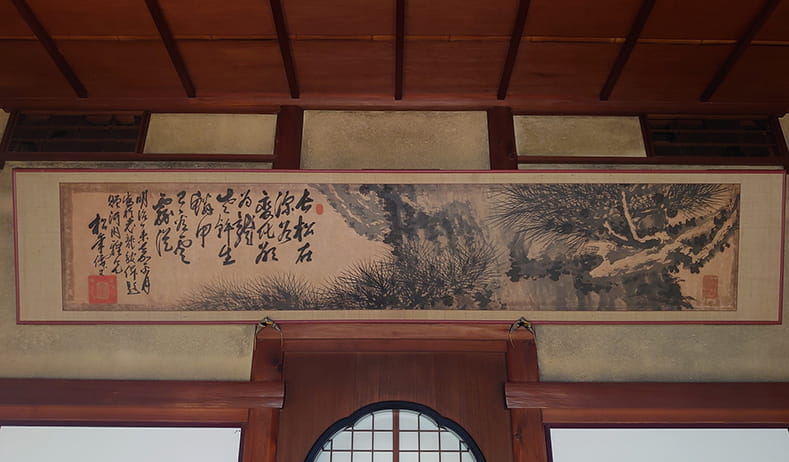
Listen to the audio guide
The horizontal sumi-e displayed in the Seisui-no-ma and titled ‘Painting of an Old Dragon’ is the work of Suzuki Shonen. It features an old pine-tree whose shadows transmit firmness and are reminiscent of an old dragon. This ink-wash painting was donated to Torajiro Kouchi in celebration of the completion of the Garyu Sanso Villa. where ryu stands for “dragon”.
Isshi-no-ma
- Listen to the audio guide
-
This room, called Isshi-no-ma, was built in the shoin-zukuri style , which is often translated as the “reading-alcove” style. Its central feature, the alcove, known as tokonoma, is a large three-tatami mat area slightly higher than others, to welcome guests. Flanking it is an immaculate cedar tree pillar, knot-free and with sharp edges. It stands in contrast with the nature of the rest of the pillars, voluptuous and showing knots deliberately, in truly sukiya-zukuri spirit. On the left flank of the alcove, the ranma transom behind the comb-shaped lintel that features a phoenix, is the work of 13th generation Komazawa Risai, woodworking joints artisan of the Senke Jisshoku (ten professions of the Senke tea school).
Tatami mats in this room are the original, made out of the highest quality rush (igusa) in the 1900s when the Garyu Sanso Villa was built. This makes them extremely valuable. When removed, underlying wooden planks come to light. These, complemented by twelve Bizen ware pots semi-buried in the ground underneath to enhance the acoustics, transform the space into a Noh theatre stage.
Tatami mats in this room are the original, made out of the highest quality rush (igusa) in the 1900s when the Garyu Sanso Villa was built. This makes them extremely valuable. When removed, underlying wooden planks come to light. These, complemented by twelve Bizen ware pots semi-buried in the ground underneath to enhance the acoustics, transform the space into a Noh theatre stage.
Learn more:
-
Hanging scroll Shizen / Incense clock
-
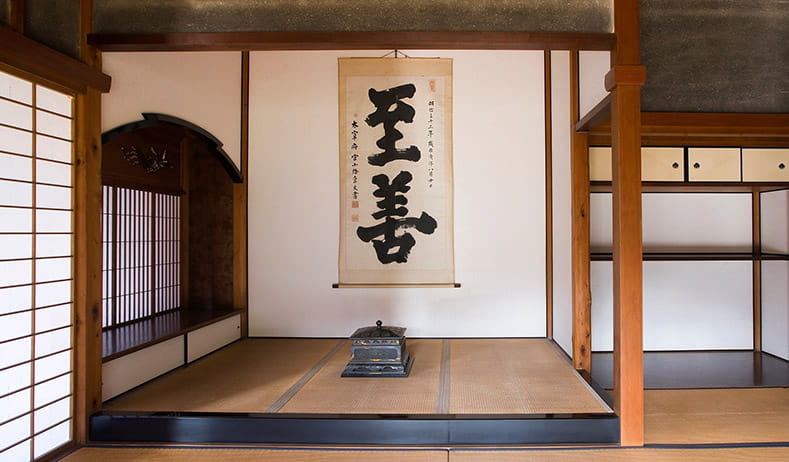
Listen to the audio guide
The hanging scroll in the alcove displays the characters Shizen, meaning, “all those, whether heavenly sons or commoners, must, on their own terms and naturally, do the right thing.” It is an illustration of basic neo-Confucianism principles.
Confronting the calligraphy, the black jikoban (or incense clock) is said to have been used by renowned Zen scholar Bankei Yotaku during his meditation sessions at neighbouring Mt. Tomisu.
-
Tokowaki
-
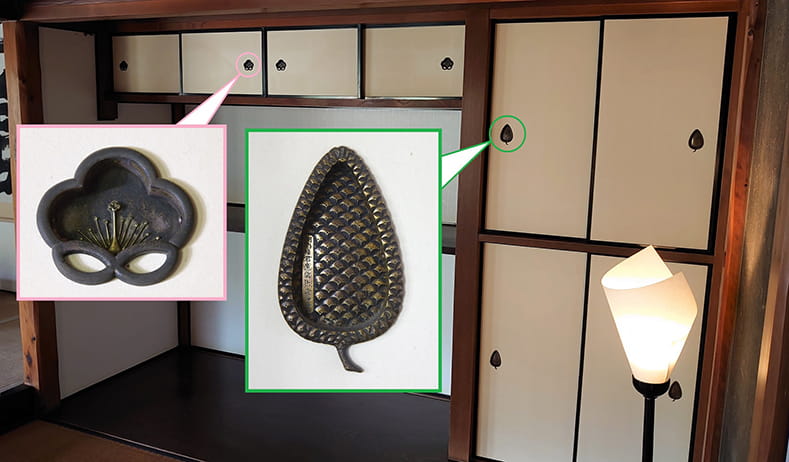
Listen to the audio guide
To the right side of the alcove, in the shelves and cupboard area called tokowaki, signs of the relevance of the Isshi-no-ma room are disguised in the decoration of the closets. Auspicious pine, bamboo, and plum tree are all featured. Handles on the upper tenbukuro sliding doors are shaped in the form of plum blossoms. Those on the bigger closets take the shape of pine cones, and the white wall adjacent, is decorated with bamboo patterns. All signs of a prestigious room.
Again, a single piece of pine wood is used for the floor of the tokowaki.
Open porch
- Listen to the audio guide
-
Now take a moment to admire the surrounding landscape from the corridor of the room. Not a single pillar is blocking the view! These wide openings, overlooking the river and the garden, are made possible by the robust pine-tree beams above them, treated to repel pests.
At the Katsura-rikyu Imperial Villa, six identical round shitaji-mado windows are arranged in a horizontal line along the corridor. Here, five small round windows and two large windows are scattered up and down to create a good balance.
Decorative nails are driven into the porch underfoot. These are not to hold the floorboards down but for decoration. These decorative nails were made by 9th generation metalwork craftsman Nakagawa Joeki, from the Senke Jisshoku (ten professions of the Senke tea school).
At the Katsura-rikyu Imperial Villa, six identical round shitaji-mado windows are arranged in a horizontal line along the corridor. Here, five small round windows and two large windows are scattered up and down to create a good balance.
Decorative nails are driven into the porch underfoot. These are not to hold the floorboards down but for decoration. These decorative nails were made by 9th generation metalwork craftsman Nakagawa Joeki, from the Senke Jisshoku (ten professions of the Senke tea school).
Learn more:
-
Shitaji-mado
-
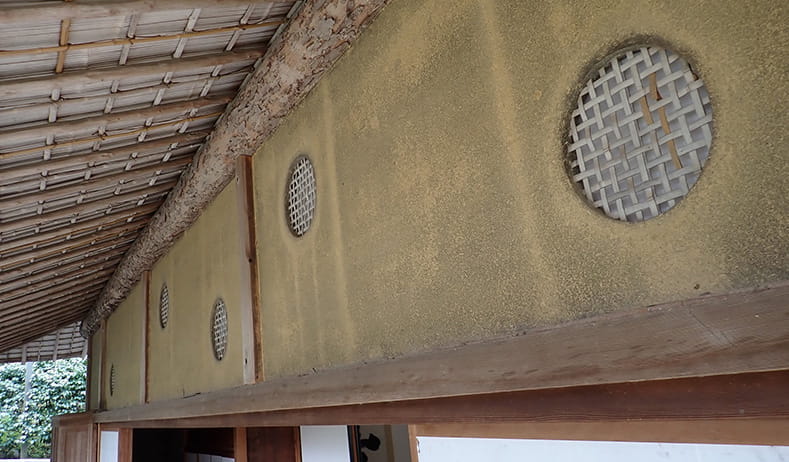
Listen to the audio guide
Shitaji-mado is a type of window used in Japanese-style architecture. It is a window in which part of a mud wall, similar to the wall of an earthen floor room in a farmhouse, is not painted but left alone, showing the komai foundation underneath. After Sen no Rikyu adopted this technique for sukiya-style teahouses, the originally simple shitaji-mado became more diverse with more focus on design.
From the outside, it looks like a round window, while the indoor side is a square shoji screen, making it superior in design.
-
Hinadome joint
-
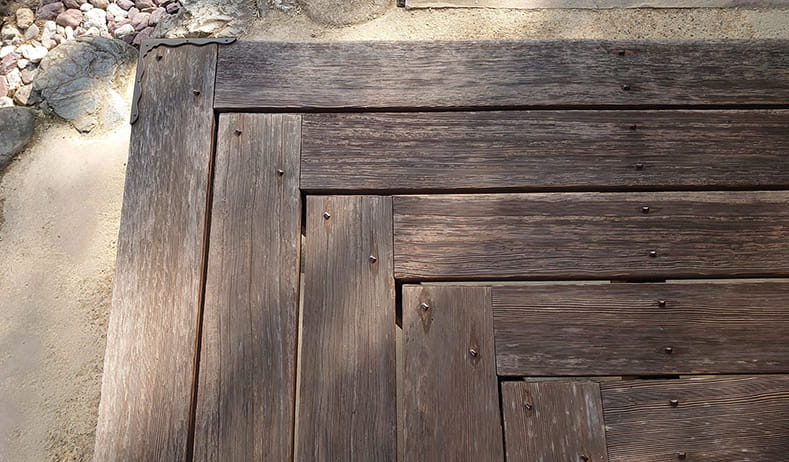
Listen to the audio guide
Please look at the floorboard joints on the open porch. At first glance, it looks as if the boards have simply been cut and placed together, but in fact, the board on the north side is extended about 1 millimeter so that the grain of the cut-off board cannot be seen.
-
Decorative nails
-
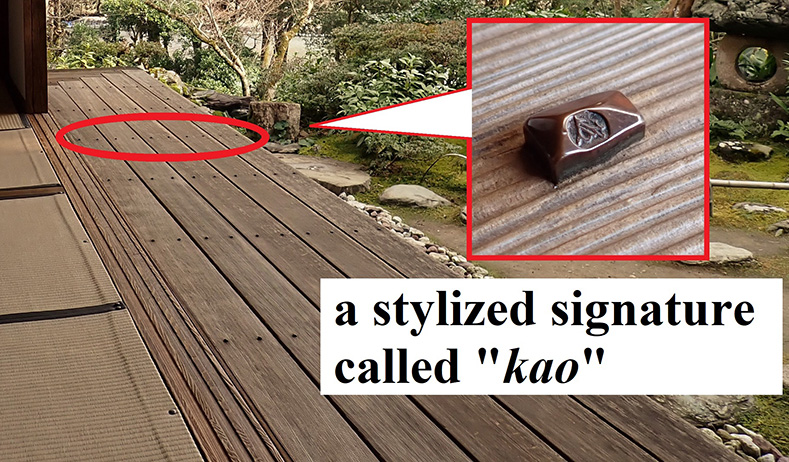
Listen to the audio guide
Several of the decorative nails that add charm to the open porch have a stylized signature called kao, inscribed by 9th generation Senke Jisshoku metalwork craftsman, Nakagawa Joeki.
Kagetsu-no-ma
- Listen to the audio guide
-
This room, called Kagetsu-no-ma, is a space conceived to gleam at dusk. Finishings on its walls are intentionally coarse, aiming to evoke an ailing farmhouse and enhancing, thus, a sense of wabi-sabi (imperfect and transient beauty).
The uneven shelves in the western alcove, called kasumi-dana, are placed in front of a hanging scroll of Mt. Fuji, to re-create the image of hazy clouds. Behind the adjacent round window is a Buddhist altar room, and when candles are lit in it, the scene resembles moonlight.
On the northern walls, you will find an alcove without pillars, called okidoko. The framing for the elevated tatami-mats were lacquer- coated under the supervision of 9th generation Nakamura Sotetsu, lacquerware craftsman of the Senke Jisshoku (ten professions of the Senke tea school).
Sotetsu’s inscription is engraved on the short side of the frame.
On the opposite side of the room, the porch corridor was manufactured out of a lone Sendai pine-tree board. At about 90cm wide and a little over 3.5m long, it is a vast single piece of wood despite its intentionally misleading finishing, where grooves were subtly chiseled on the upper surface to don the looks of thin floorboards. If you look closely, you will notice that the grain of the tree is uninterrupted.
The uneven shelves in the western alcove, called kasumi-dana, are placed in front of a hanging scroll of Mt. Fuji, to re-create the image of hazy clouds. Behind the adjacent round window is a Buddhist altar room, and when candles are lit in it, the scene resembles moonlight.
On the northern walls, you will find an alcove without pillars, called okidoko. The framing for the elevated tatami-mats were lacquer- coated under the supervision of 9th generation Nakamura Sotetsu, lacquerware craftsman of the Senke Jisshoku (ten professions of the Senke tea school).
Sotetsu’s inscription is engraved on the short side of the frame.
On the opposite side of the room, the porch corridor was manufactured out of a lone Sendai pine-tree board. At about 90cm wide and a little over 3.5m long, it is a vast single piece of wood despite its intentionally misleading finishing, where grooves were subtly chiseled on the upper surface to don the looks of thin floorboards. If you look closely, you will notice that the grain of the tree is uninterrupted.
Learn more:
-
Fusuma door (Kagetsu-no-ma)
-
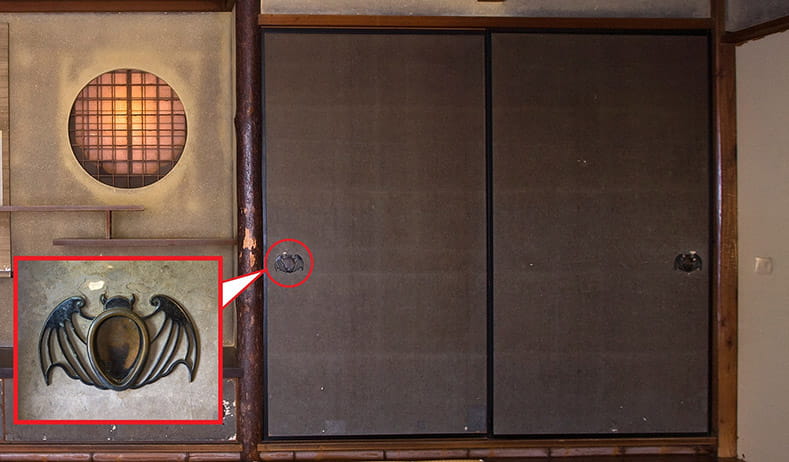
Listen to the audio guide
The sliding fusuma doors in the Kagetsu-no-ma are blackened, but this is not the result of aging. Dark gray dyed paper called rikyu-nezu is used to create an atmosphere of dusk. Metal fittings that imitate bats, which also represent evening, are used for the pulls. The bat-shaped pulls were also made by 9th generation Nakagawa Joeki, metalwork craftsman of the Senke Jisshoku (ten professions of the Senke tea school).
-
Ranma (Kagetsu-no-ma)
-
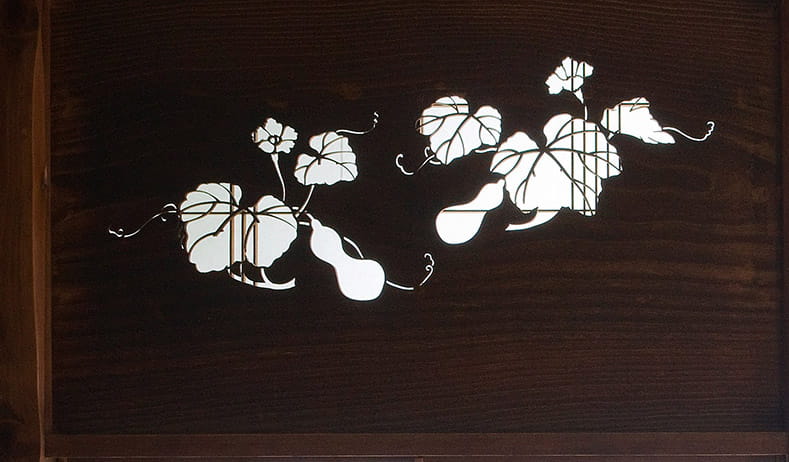
Listen to the audio guide
On the ranma transom of the east façade of the Kagetsu-no-ma, facing the Hiji River, there is a carving representing a gourd, chiseled by 13th generation Komazawa Risai woodcraftsman of the Senke Jisshoku (ten professions of the Senke tea school).
The gourd flower blooms at dusk just like evening glories, so it is said that the design of the entire room was intended to become complete at that time of the day.
Garden
- Listen to the audio guide
-
The garden binding the three pavilions at the Garyu Sanso Villa, designed by Kobe-based landscaper Uetoku, took a period of over 10 years to be completed. A “riverside garden”, incorporating elements of tea ceremony, was built on a challenging topography, overhanging the Hiji River. Trees, garden stones, and moss form a subtle harmony. In 2021, it became the first garden in Ozu City to be designated by the Agency of Cultural Affairs as a National Place of Scenic Beauty.
Moss interlaces the diverse flora of the garden, ranging from centuries-old trees such as maple, hackberry, and crape myrtle, to auspicious plants like ardisia, sarcandra, and marlberry, with red and yellow fruits, planted in hopes of long-lasting business and family prosperity.
Moss interlaces the diverse flora of the garden, ranging from centuries-old trees such as maple, hackberry, and crape myrtle, to auspicious plants like ardisia, sarcandra, and marlberry, with red and yellow fruits, planted in hopes of long-lasting business and family prosperity.
Learn more:
-
Stepping stones
-
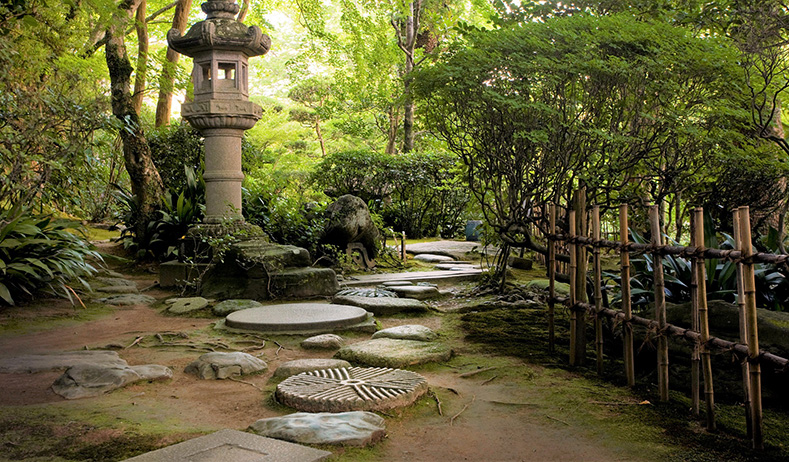
Listen to the audio guide
The stepping stones, which are particularly eye-catching when you enter the garden, are made of various types of stones, such as temari-ishi, genda-ishi, and millstones. Originally, they were placed for the practical purpose of guiding guests, keeping mud off their feet, and not stepping on moss in the garden in rainy or humid conditions. They eventually became the mainstay of the landscape, making the garden look beautiful.
In addition to lanterns, water bowls or stone ornaments, casually placed stone crafts, pottery, and roof tiles add to the refined atmosphere of this garden.
-
Botan (peony) moss
-
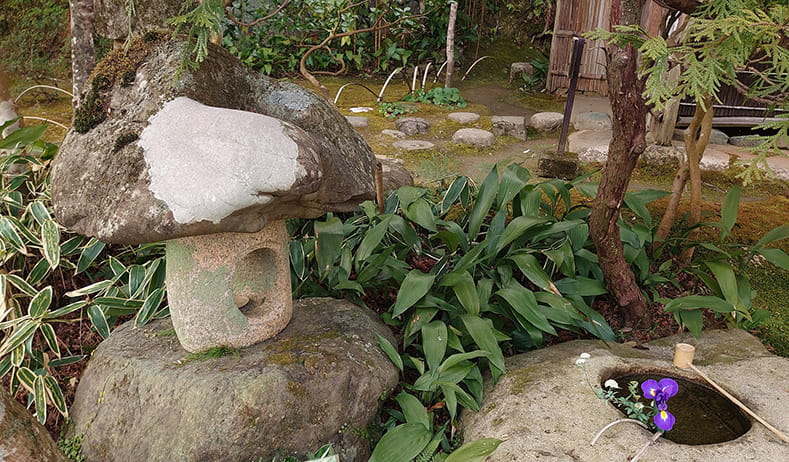
Listen to the audio guide
A very rare "peony moss" grows on the roof of the lantern in the center of the garden. It is characterized by its extremely slow growth, taking about 60 to 70 years to attain maturity. Under average conditions, it would take over 100 years, but the intense humidity of Garyu Sanso ensures faster progress. When water is poured from the hand-washing water bowl on the right, the moss turns a beautiful blue-green color.
-
Senryu-do
-
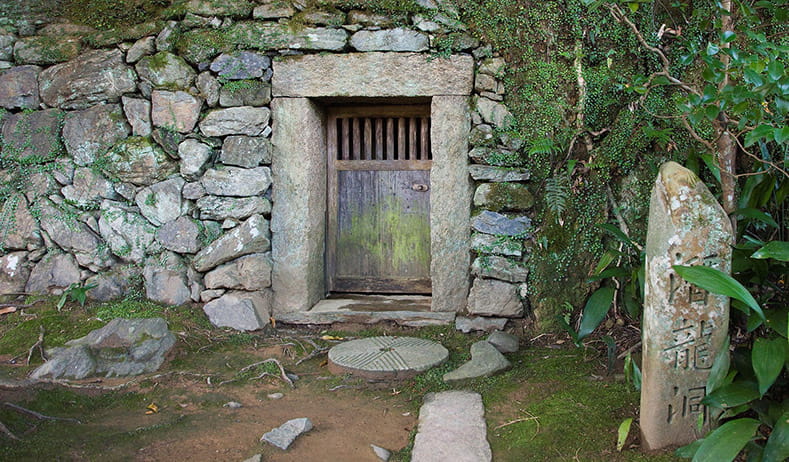
Listen to the audio guide
The cave in the final-end of the garden, called Senryu-do (meaning cave of the hiding dragon), was used as an ice house. According to legend, the cave got its name from a dragon that lived in an adjacent eddy of the nearby Hiji River. The creature, drained by its daily errands, used to take a nap here.
Chishi-an
- Listen to the audio guide
-
The small tea-house located in the center of the garden is called Chishi-an. Built as a bathroom at the same time as Garyu-in, it was remodeled in 1949 into a tearoom. The board stating the name of the pavilion, Chishi, is the work of Kato Yasuzumi, the 10th feudal lord of Ozu. The concept of chishi, or ‘knowing your place’ is attributed to the teachings of Nakae Toju, a neo-Confucian scholar of early 17th century raised in Ozu.
The interior walls are also clad with excerpts of the ‘Tea Diary’ of Kato Yasutsune, the 3rd feudal lord of Ozu, written after officiating as a host to imperial household members on Tokugawa bakufu grounds.
The interior walls are also clad with excerpts of the ‘Tea Diary’ of Kato Yasutsune, the 3rd feudal lord of Ozu, written after officiating as a host to imperial household members on Tokugawa bakufu grounds.
Furo-an
- Listen to the audio guide
-
The Furo-an tea pavilion occupies the most scenic part of Garyu Sanso Villa. The eight-tatami mat room is open on three sides and you can enjoy the view of the Hiji River below the cliff. More than half of the main structure protrudes from the cliff, in a balancing act. This architectural technique is called kakezukuri (suspended structure), a style famously applied at the terrace of the Kiyomizu Temple in Kyoto.
The eddy beneath Furo-an, Garyu-buchi, is one of the deepest parts of the Hiji River, and is named after a local legend depicting a dragon living there. (The ryu part of Garyu stands for dragon.) Garyu Sanso Villa took its name from the eddy, since it was built on top of it.
The Furo-an building itself is likened to a boat, and the vaulted ceiling is made from bamboo wickerwork. Under clear skies, when the moon rises from Mt. Tomisu on the opposite bank of the river, its glare is reflected on the surface of the river, reaching the curved ceiling and brightening the interior.
The eddy beneath Furo-an, Garyu-buchi, is one of the deepest parts of the Hiji River, and is named after a local legend depicting a dragon living there. (The ryu part of Garyu stands for dragon.) Garyu Sanso Villa took its name from the eddy, since it was built on top of it.
The Furo-an building itself is likened to a boat, and the vaulted ceiling is made from bamboo wickerwork. Under clear skies, when the moon rises from Mt. Tomisu on the opposite bank of the river, its glare is reflected on the surface of the river, reaching the curved ceiling and brightening the interior.
Learn more:
-
Kakezukuri
-
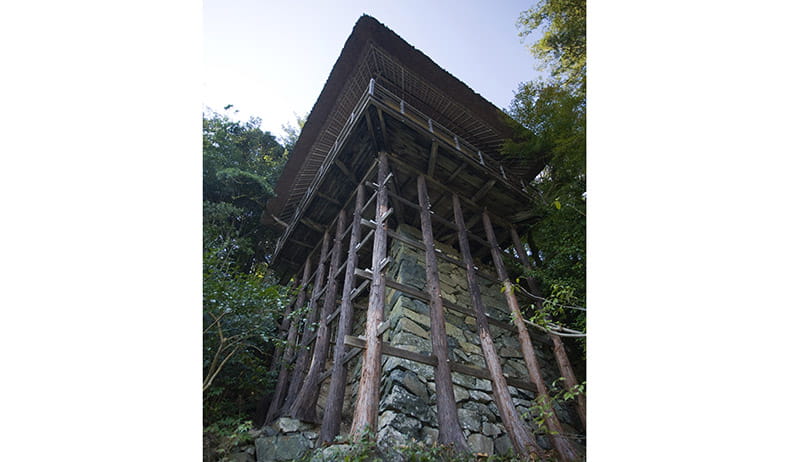
Listen to the audio guide
Half of the Furo-an building protrudes from the cliff, supported by pillars from the ground about 7 meters below, known as tsukabashira. This is called the kakezukuri (suspended structure) technique. There are three kakezukuri buildings in Ehime Prefecture, including Furo-an, all of which are located in Ozu City.
The harmony between Furo-an built in a kakezukuri style and the Hiji River flowing just below, is also a sight to see. Please don’t miss the opportunity to view it from the opposite bank.
-
Sutebashira
-
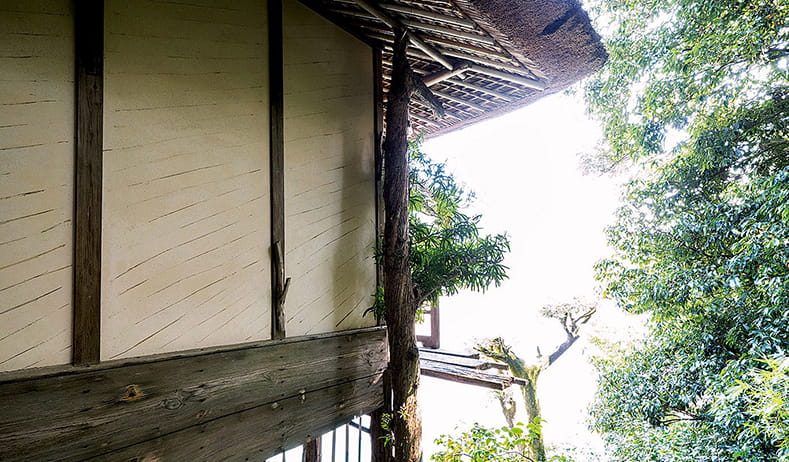
Listen to the audio guide
From the rear side of the Furo-an pavilion, one can admire the ‘abandoned pillars’, known as sutebashira. These are living yew plum pine trees that were growing well before Furo-an was built and sustain parts of the pavilion, acting as nature-made pillars. The positioning of the pavilion took into account the location of these trees, so that its eaves rested on the appropriated trees. More than 100 years have passed since the building was completed but these trees continue to coexist harmoniously with the building.
Geirei-no-ma
- Listen to the audio guide
-
The access room, which is the entrance to Garyu-in, is called Geirei-no-ma. Next to the entrance step (called shikidai), there are beautiful arrangements in the form of storage shelves or wide bamboo-mats, welcoming visitors.
On top of the entrance door, there is a paper lantern storage-box, decorated with tenkoku-style calligraphy. Surrounding the encircled mark denoting the Kouchi family crest are two racks for lanterns bringing good news and happiness indicated by the characters teisho. A third one with the letters hijo, is dedicated for use in emergency situations.
On top of the entrance door, there is a paper lantern storage-box, decorated with tenkoku-style calligraphy. Surrounding the encircled mark denoting the Kouchi family crest are two racks for lanterns bringing good news and happiness indicated by the characters teisho. A third one with the letters hijo, is dedicated for use in emergency situations.
Senke Jisshoku
- Listen to the audio guide
-
The Senke Jisshoku are the ten professions closely related to the three schools of tea ceremony, the Musakoji Senke, Urasenke, and Omote Senke, all descending from Sen-no-Rikyu, who had the most profound influence on the Way of Tea. Involved in the construction of Garyu Sanso Villa were 9th generation metalwork craftsman Nakagawa Joeki, 13th generation woodcraftsman Komazawa Risai, fusuma mounter Okumura Kichibei, and 9th generation lacquerware craftsman Nakamura Sosetsu.
Torajiro Kouchi
- Listen to the audio guide
-
Manufacturing of Japanese vegetable wax, commonly called mokuro, started being produced in the Ozu region in the 18th century. It reached its peak by the end of the 19th century when demand increased rapidly overseas and became a major export item. One of the successful Japanese wax traders was Torajiro Kouchi. Torajiro, who was born in Ozu, established a trading company in Kobe called KITAGUMI & Co., Ltd. in 1890, together with his hometown friend Kanbei Ikeda, who was already a successful trader in Kobe. By branding high-quality Japan wax, they earned the trust of overseas customers and made a huge fortune in the wax trade. Garyu Sanso Villa was built with that wealth.
Library
- Listen to the audio guide
-
The building standing next to Garyu-in is an earthen storehouse known as dozo, that preserves important documents such as books and paintings.
The walls are made of bamboo, copper, recycled boat boards, and plaster. The rusted copper paneling on the door at the opening of the plaster frame has a greenish-blue color, accenting the landscape. The boat planks also give the feeling of wood that has been through the years, adding a touch of elegance. Although there are practical aspects such as durable boat boards and water-repellent bamboo, these materials were used in the design of the building, intended to be viewed from below.
The walls are made of bamboo, copper, recycled boat boards, and plaster. The rusted copper paneling on the door at the opening of the plaster frame has a greenish-blue color, accenting the landscape. The boat planks also give the feeling of wood that has been through the years, adding a touch of elegance. Although there are practical aspects such as durable boat boards and water-repellent bamboo, these materials were used in the design of the building, intended to be viewed from below.
Stonework, lush koda trees
- Listen to the audio guide
-
Next to the gate of Garyu Sanso Villa, you will find a variety of stonework sustaining part of the Garyu-in pavilion. If you look closely, you will be able to differentiate the three different styles throughout the retaining wall, from the entrance gate on: midare, suehiro & nagare.
The tree growing between the masonry is a lush koda tree. It was originally growing here and included into the stonework as it was. Because it looks like a persimmon tree, it is also called a persimmon tree trick.
Some observers also notice the nagarezumi, the stonework that seems to depict a landscape with boats and the moon floating over the Hiji River stream.
The tree growing between the masonry is a lush koda tree. It was originally growing here and included into the stonework as it was. Because it looks like a persimmon tree, it is also called a persimmon tree trick.
Some observers also notice the nagarezumi, the stonework that seems to depict a landscape with boats and the moon floating over the Hiji River stream.

