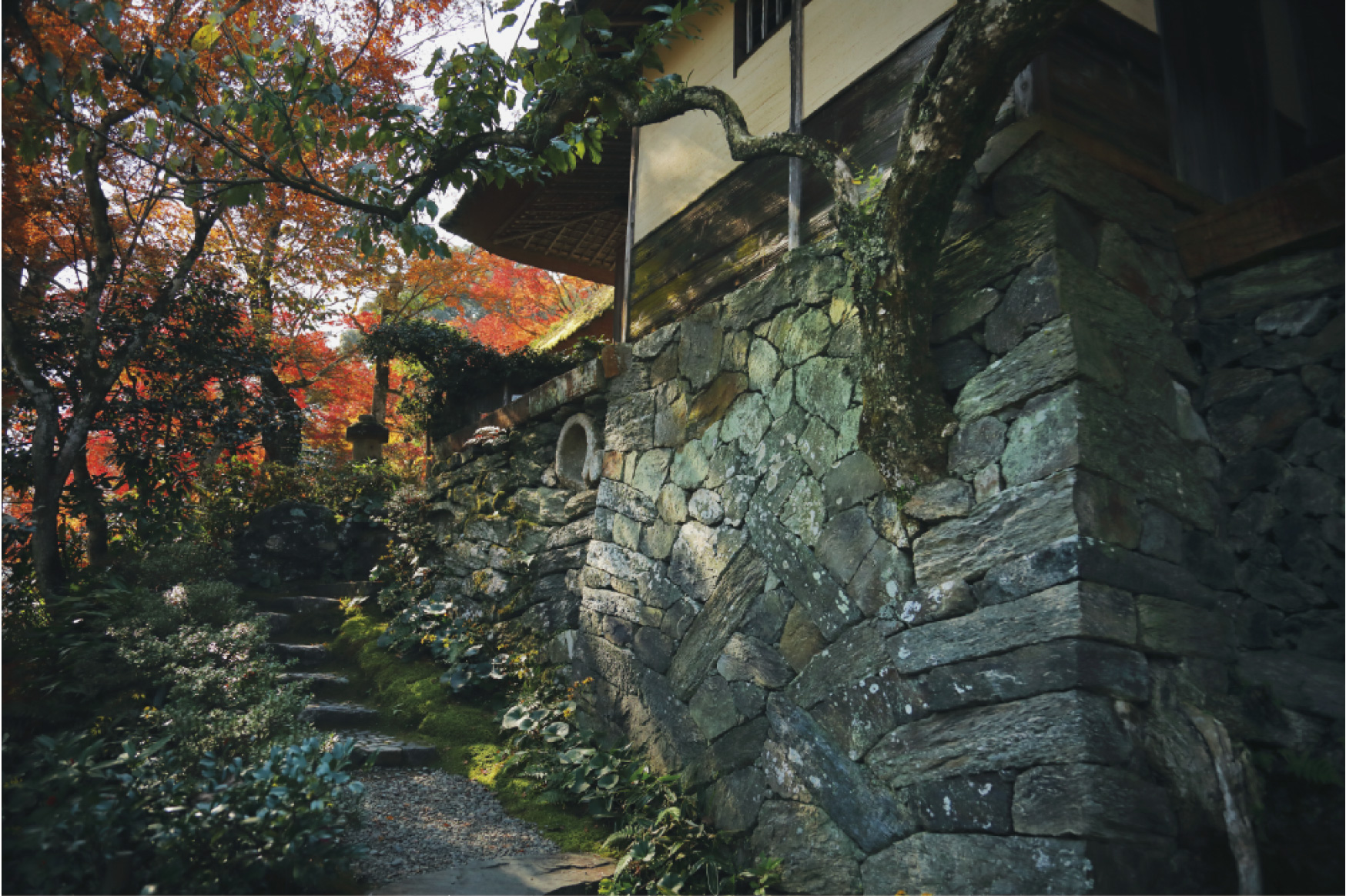About Garyu Sanso
- Top Page
- About Garyu Sanso
A masterpiece of *sukiya-zukuri architecture
overlooking the shores of the Hiji-kawa River
It is said that the 3rd feudal lord of Ozu, Yasutsune Kato named this location Garyu (“reclining dragon”) because Mt.Horai-san resembles a dragon lying down. The first garden on these scenic shores of the clear Hiji-kawa River goes back to the days of Kanbei Watanabe, a senior vassal for Takatora Todo during the Bunroku period (1592-1596).Later, Lord Yasutsune, who loved the area dearly, planted Yoshino cherry trees and Tatsuta maples to add even more scenic beauty and elegance to the garden. The garden remained a recreational area for successive lords of the domain until the Meiji era(1868-1912), but had not been cared for after that and fell into natural disrepair.
*sukiya-zukuri: an architectural style based on the style of a Japanese tea ceremony building.
The present villa was built by Torajiro Kouchi, a wealthy and successful Japanese wax trader from Niiya who resided in Kobe. He wanted to spend his post-retirement here in the most scenic area of Ozu and started building in around 1897. It took about 10 years to complete his second home, but Torajiro was only able to live here for a short time, as he passed away in 1909. After his death, his adopted son Yoichi temporarily entrusted the property to his younger brother Fumitomo Joko to manage. Yoichi returned to Ozu in 1945 due to war damage and settled here permanently.
On September 30, 1956, the Ozu City Board of Education designated the area a cultural asset of Ozu City as a place of scenic beauty. On March 20, 1978, Ozu City took over the property from Yoichi and began conservation. In the spring of 1980, the property was opened to the public as one of Ozu City’s tourist attractions. In February 1985, Ehime Prefecture designated Garyu-in and Furo-an as tangible cultural properties. The villa has also been awarded a star in the Michelin Green Guide Japan.
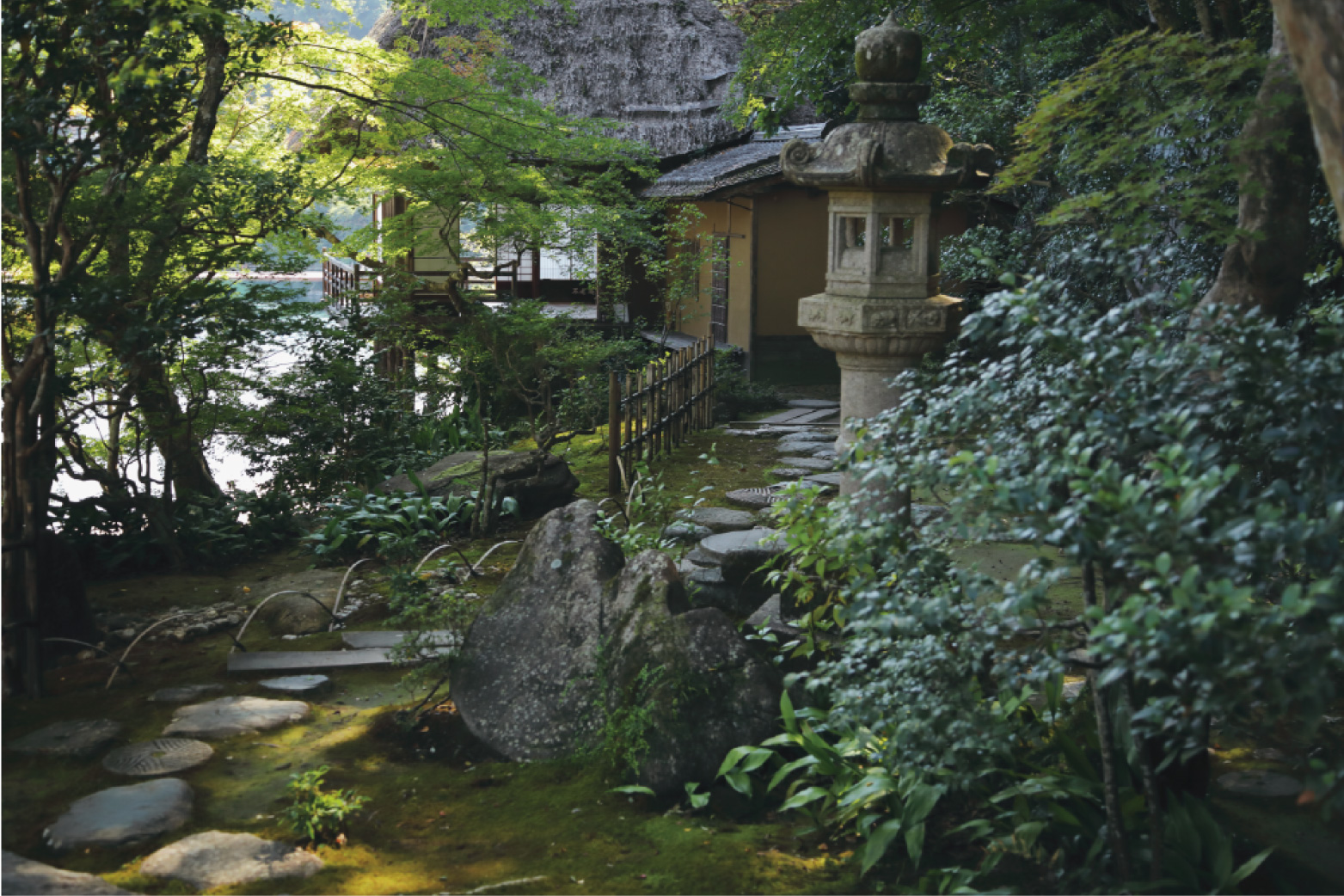
Garyu-in is a building that Torajiro Kouchi devoted his greatest passion to, taking 10 years to conceive and four years to construct. This one-story main building with a thatched roof and rural-style hipped roof construction was designed to harmonize with the beauty of its natural surroundings, with careful consideration to every detail, using selected fine woods from all across Japan. Tearoom architect Yagi served as the advisor, while renowned master carpenters Torao Nakao(Ozu) and Kunitaro Kusaki (Kyoto) worked on construction. Details were designed by Senke Jyusshoku craftsmen and the paintings were created by the great masters of the time. The combination of careful selection of materials, brilliant ideas, and outstanding skills of the master carpenters create an architectural masterpiece rarely seen in the countryside.
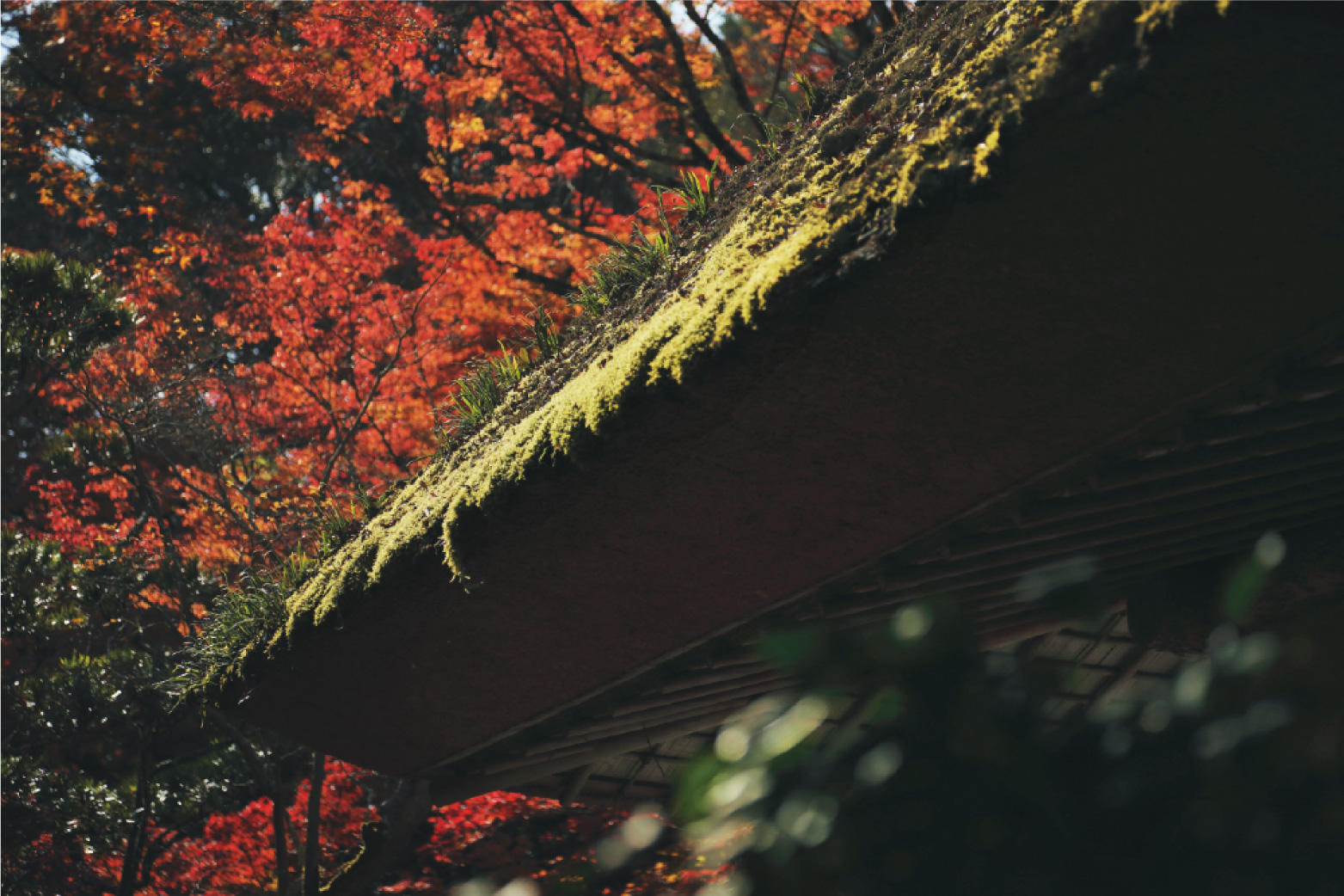
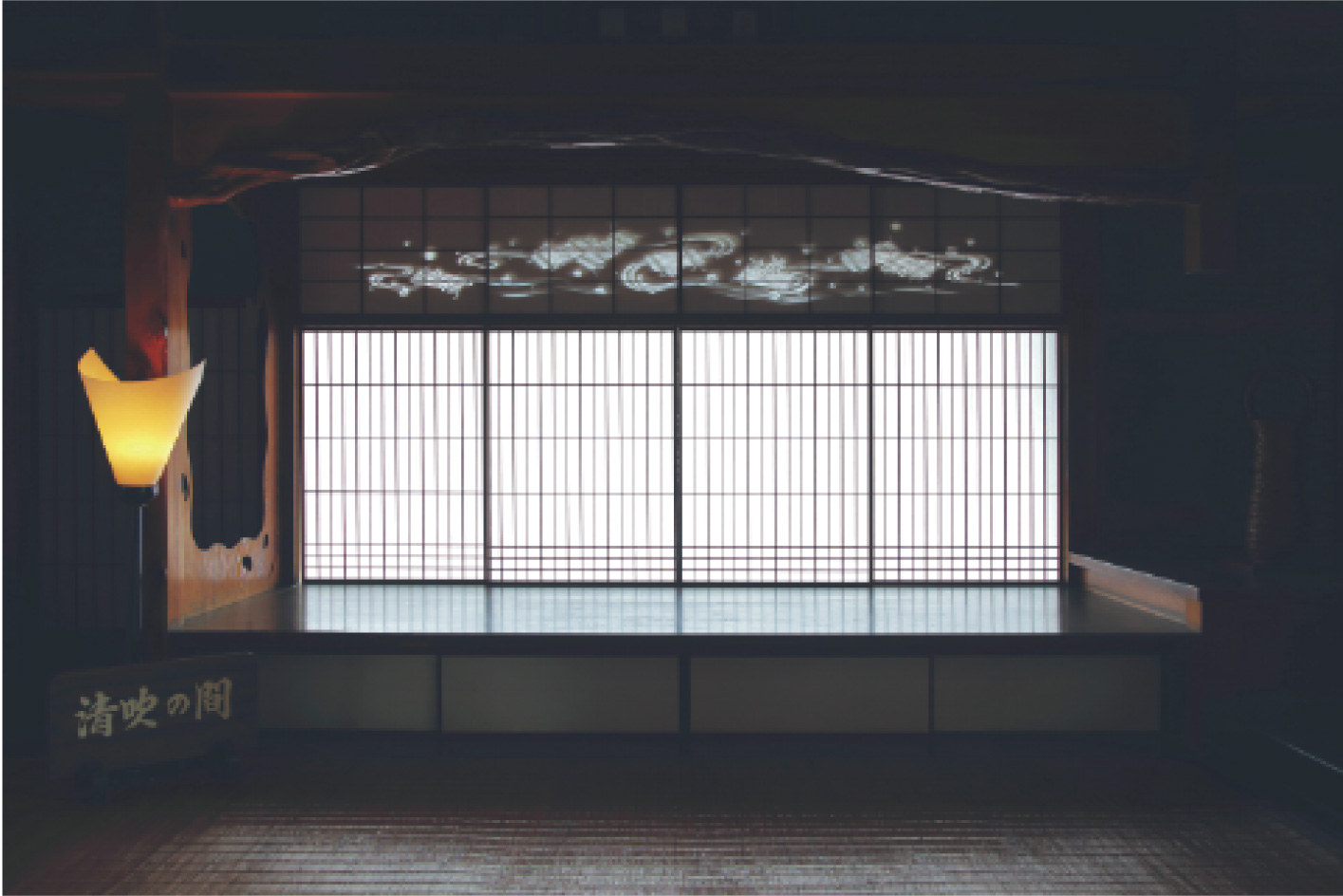
- Seisui-no-ma
- This room was built for summer, facing north for good ventilation. It has a higher ceiling than other rooms and the craftmanship evident throughout the room adds to the cool feeling. The broad shoin-style ranma transom below the Shinto altar depicts spring with cherries blossoms and rafts, and summer on the right side with water ripples. The ranma to the left bordering Isshi-no-ma is decorated with floating chrysanthemums to suggest autumn. The yukirin window in the shape of a snowflake that separates the room with the Buddhist altar denotes winter. Water is clearly the theme for every carving.
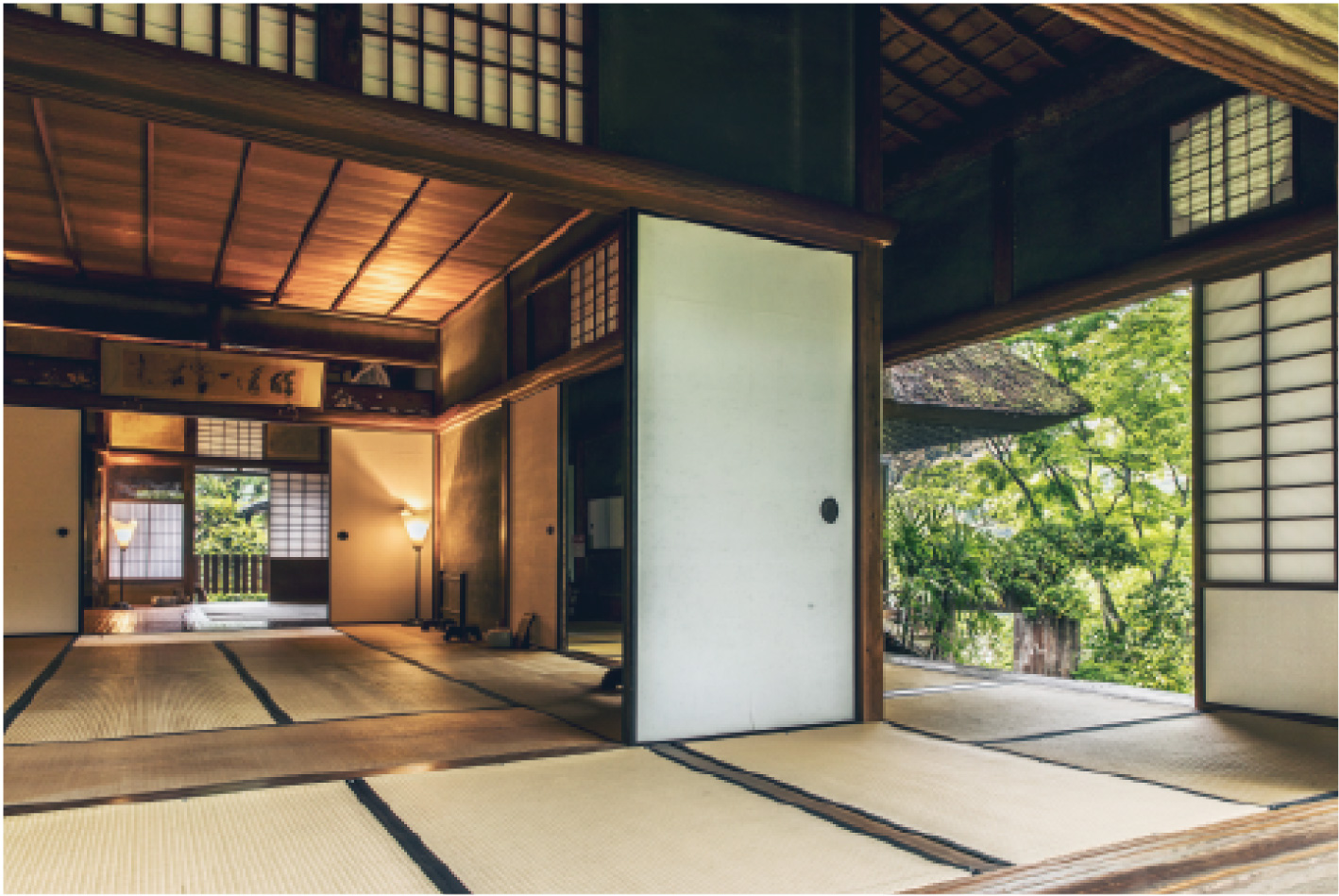
- Isshi-no-ma
- This room is a prestigious shoin-style tatami room. The round windows, open porch, shoji doors, and ceiling panels incorporate the style of Katsura-rikyu. The tatami mats can be lifted to create a Noh stage with Bizen ware pots placed under the floor to enhance acoustic effect. Careful consideration to harmonize with the sukiya architecture in the rest of the building is evident, particularly in the shiho-itomasa woodcut style* of the Japanese cedar alcove pillars, polished cedar half-logs used for the long beams, elegant chrysanthemum and the openwork phoenix carvings in the ranma,and special Kasuga cedar boards for the shoji doors and ceiling panels.
* fine, straight grain on all four sides
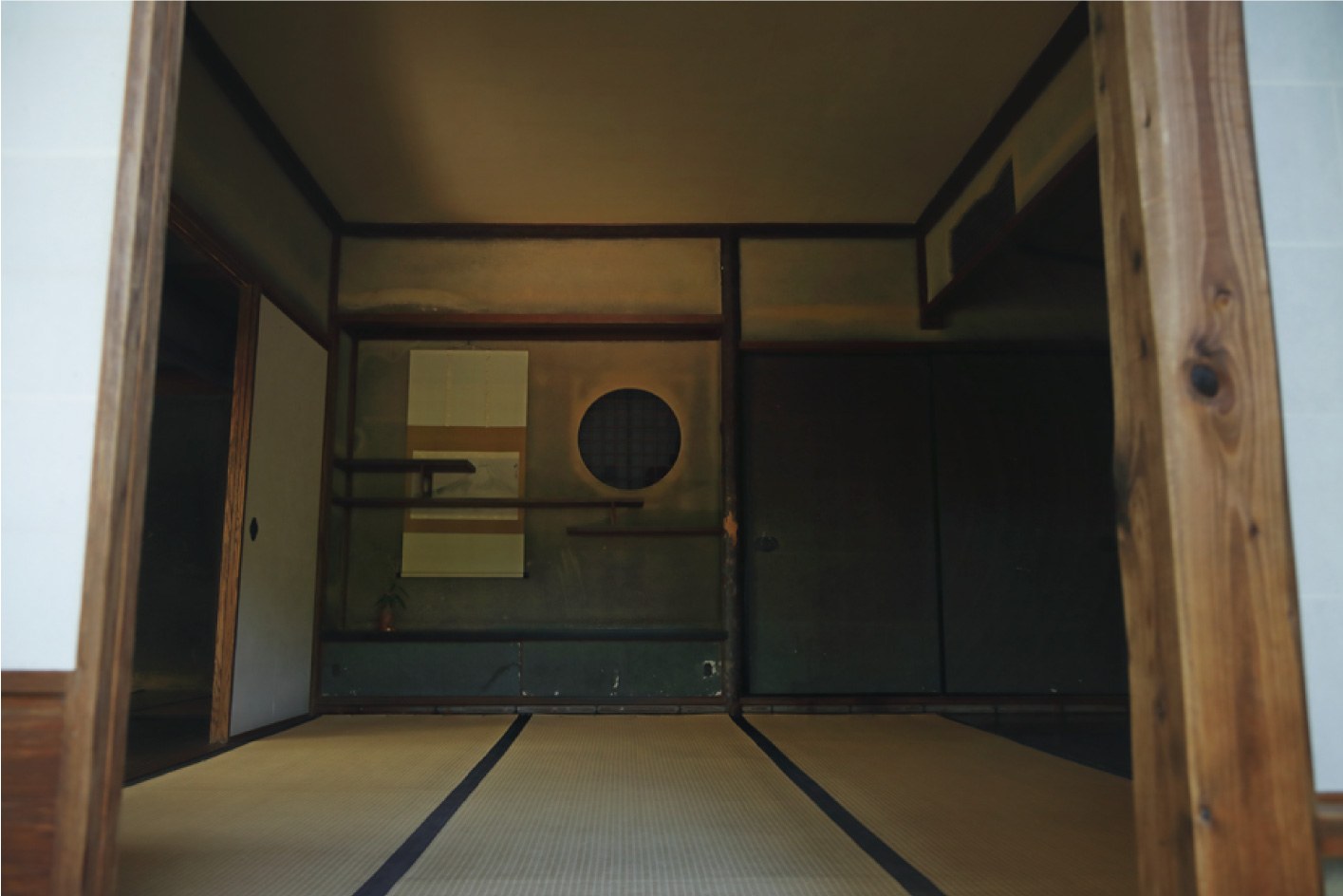
- Kagetsu-no-ma
- The idea for this room was inspired by the Kasumidoko tearoom in Gyokurin-in at Kyoto’s Daitoku-ji Temple. The uneven shelves portray misty clouds and the scroll painting features an image of Mt. Fuji. The room with the Buddhist altar is behind the round window so when the altar’s candles are lit, the candlelight gives the appearance of moonlight shining through the haze, giving the room its name Kagetsu-no-ma, meaning “room with the hazy moon”. The fusuma doors to the right are purposely colored gray to give a hint of dusk and the door pulls are decorated with images of bats. Part of the plaster on the wall is left unfinished for a wabi-sabi rough farm atmosphere expressed with transience and imperfection. The ceiling is finished with Japanese paper and the lintel is flat with the alcove pillar omitted. The porch corridor is made of a single plate of Sendai pine with finely crafted latticework for the railing.
This building was built as a bathhouse at the same time as Garyu-in. In 1949, the interior was remodeled and turned into a tearoom. The framed calligraphy that reads “Chishi” was written by Yasuzumi Kato, 10th lord of the Ozu Domain. The name Chishi comes from the teachings of Confucian scholar Toju Nakae, who taught about wisdom and knowing when to stop. On the wainscoting along the wall is old paper from the “Chakata Nikki”, a tea ceremony diary written by Yasutsune, third lord of the Tokugawa Domain, who served as host when the Tokugawa family entertained the Imperial family.
z
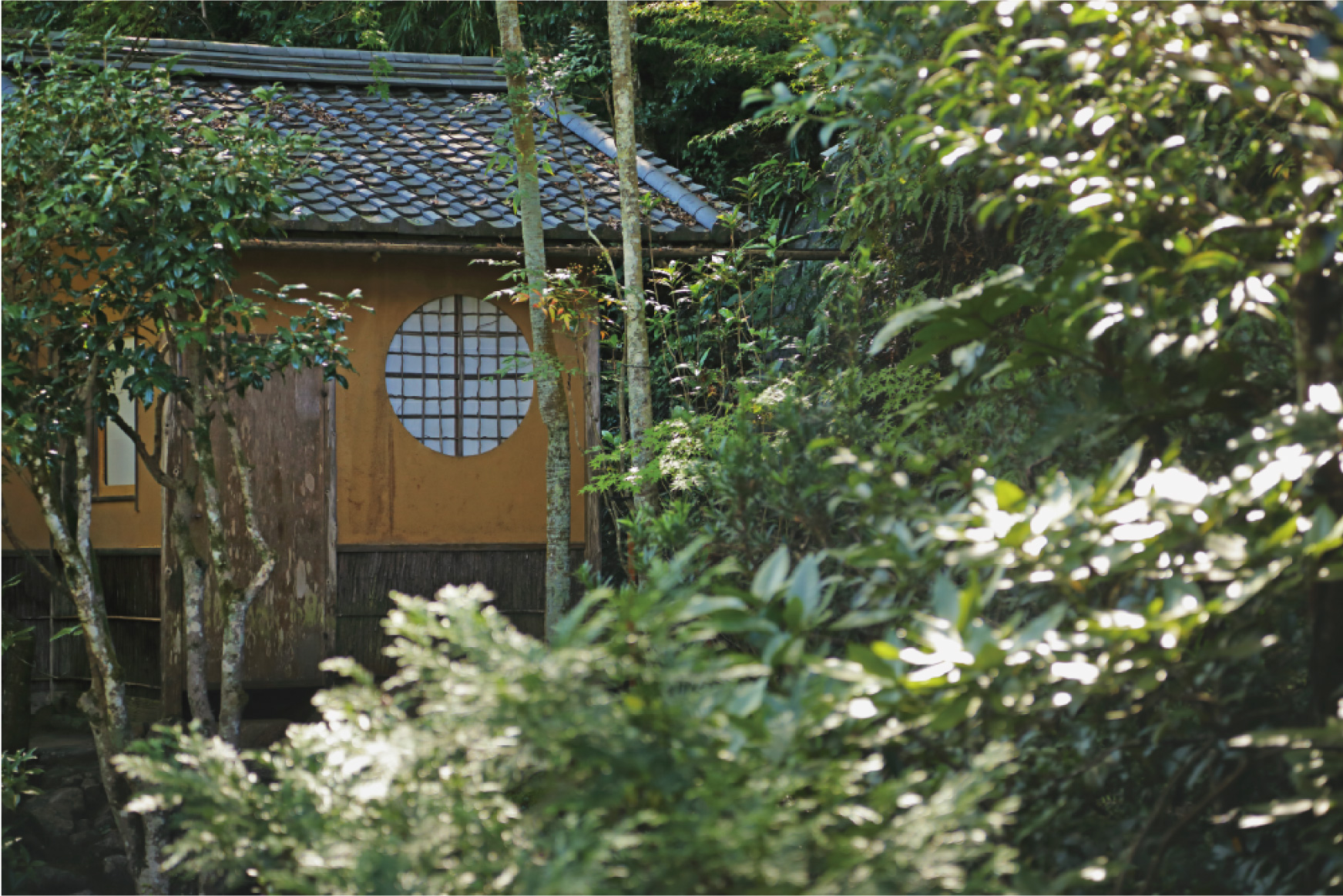
Furo-an is a kakerizukuri (suspended structure) teahouse built in sukiya-style on a cliff overlooking Garyu-buchi. The teahouse itself is made to look like a ship. The ceiling is made of a single piece of bamboo wickerwork made to look like the bottom of a ship. The moon rises from the right side of Mt. Tomisu-yama on the opposite bank, which the ceiling reflects to brighten up the cleverly designed room. A single plank of Sendai pine with a width of 3.6 meters is used for the floor. A piece of bent bamboo of the same length is used as a lintel, giving a simple finish without the need for uneven shelves. Next to the entrance is a tearoom with a rustic design much like the Daitokuji-an Koho-an. Outside, at the back of the teahouse are so-called “abandoned pillars” that use live yew plum pines. These are made according to kakerizukuri standards used when the teahouse was built.
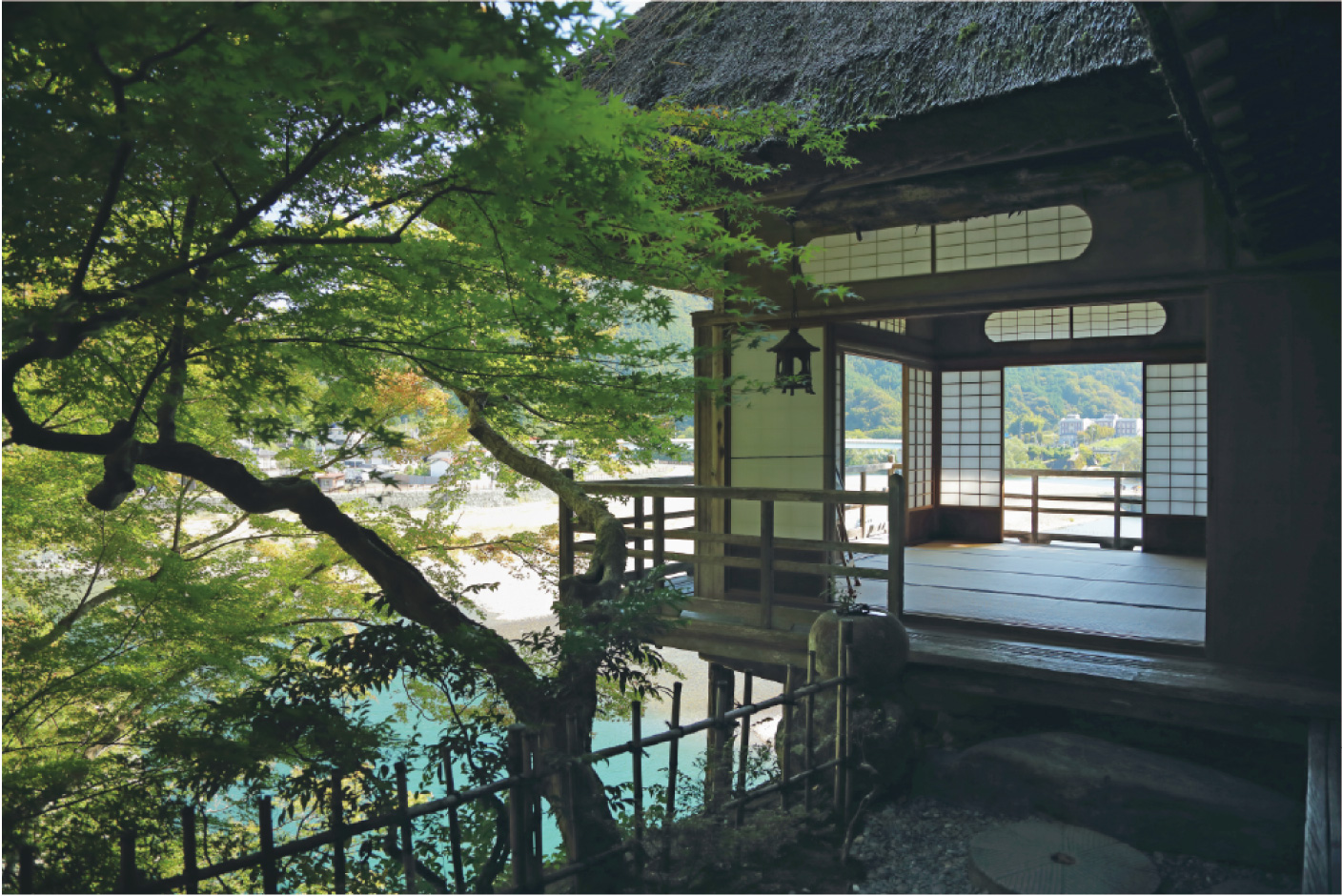
As you pass through the gate of Garyu Sanso Villa, you will immediately notice the characteristic stone masonry on the right. The lush koda trees growing among the varied styles of stonework – the mismatched midarezumi, suehirozumi spreading out at the base, and nagarezumi flowing like the Hiji-kawa River – remind us of the co-existence of nature and man-made structures. What catches your eye next is the stone mortar embedded in the stone wall. The stone that looks like a ship amidst the stonework seems to be telling us something.
